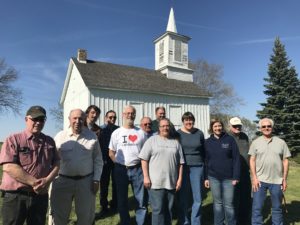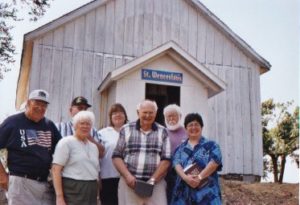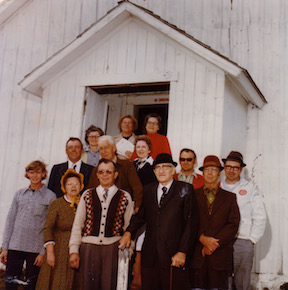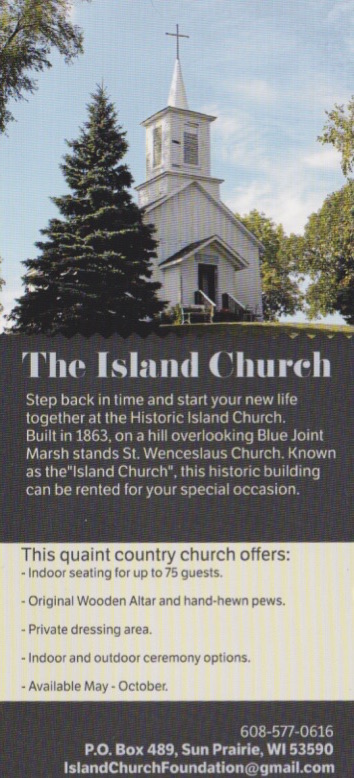Historical exhibit space planned for all-purpose bldg.
Plans are underway to convert the second floor of the all-purpose “clubhouse” building at the foot of the hill to accommodate historic exhibitions.
Here the visitors will visually learn about the church and the community members who built it. This large space will be subdivided by moveable walls which can be altered as the needs of museum exhibits dictate. Moveable walls will make space for larger audiences for speeches and presentations, such as a PowerPoint presentation on the history of the church and its founders.
The space will be climate-controlled, which entails adding duct work for a heating and air-conditioning system and adding humidity control. In addition to the exhibition space, rooms will be set aside for a workroom/office and for storage.

Your Foundation directors
Chantel Blaschka, president
Sun Prairie, WI 53590
Edward Langer, vice president
Nashotah, WI 53058
Debbie Quinn, secretary treasurer
Waterloo, WI 53594
Brian Blaschka
Sun Prairie, WI 53590
Paul Blaschka
Sun Prairie, WI 53590
David Blaska
Madison, WI 53711
Max Blaska
Madison WI 53704
Dawn Deppe
Waterloo, WI 53594
Cliff Haberman
Waterloo, WI 53594
Peter Klein
Sun Prairie, WI 53590
Don Niemeyer
Lowell, WI 53557
Leo Yelk
Sun Prairie, WI 53590
Our directors over the years
The Island Church Foundation is almost famous
-
We’re listed in the National Register of Historic Places as site #75000070
-
Our application for the Nat’l Historical Registry is rich in detail
-
And at the Dodge-Jefferson County Genealogical Society
-
Visit our Facebook page
Formation of Non-Profit Foundation to Preserve St. Wenceslaus Church
In 1970, a newspaper article stated that the St. Wenceslaus church building had been given to the Wisconsin State Historical Society so that it could be moved to Old World Wisconsin, the State of Wisconsin living history museum in Eagle, Wisconsin. This report prompted local citizens to discuss ways to keep St. Wenceslaus church in its historic location.
On May 10, 1976, a group of individuals incorporated the Island Church Foundation, Inc. (ICF). It is a non-stock, non-profit corporation organized under Chapter 181 of the Wisconsin statutes. Its stated purpose is to “purchase, maintain, preserve and restore St. Wenceslaus Church.”
In 1976, the ICF was able to purchase St. Wenceslaus Church from the Madison Diocese of the Roman Catholic Church for $3,000.
The ICF applied for, and was granted, tax exemption under IRC 501(c)(3) on April 23, 1979.
After the purchase of St. Wenceslaus church, the ICF has been blessed with the donations of additional land. One donation allowed ICF to construct an all-purpose building to store equipment, display historical items, provide a rest room, etc. Another donation allowed for parking during periodic events, such as St. Wenceslaus Day which is held each year in September.
Our mission: to preserve and restore the Island (St. Wenceslaus) Church
on its original site in the Town of Waterloo, WI and to share its history
We saved the church from falling into the earth
In the year 2000, volunteers noticed the old church was sinking into the earth on the northwest side. The church rested on only four corner stones as its foundation. The Foundation contacted Lyle Lidholm of Watertown, who restored many of the structures at historic Old World Wisconsin.
Late in the Autumn of 2000, volunteers removed the pews and artifacts from the interior of the church. They also carefully removed, numbered and stored the outside sheathing of whitewashed boards and battens and covered the exposed
outer walls in protective plastic for the winter. The logs are expertly mortised and tenoned at the corners. In 2002, Bailey Construction of Clyman hoisted into the air while a proper foundation was poured, then faced with field stones donated by Roy Haberman. A plastic vapor barrier was laid down under the floor and vented to the outside.
The floor was not joined to the building but instead floated on hewed logs. Volunteers removed the old floor in Spring 2001 and a year later laid a new floor from wide pine planks
tongue-and-grooved to match the original. The outside walls were sheathed in protective plastic and the boards and batten were reinstalled.
The volunteer work took many weekends. The men brought their own tools, the ladies made lunch. Volunteers included Leo Yelk, Bill Blaska, Catherine Updike, Dave Tillotson, David Blaska, Dorothea Fischer, Jim Kilian, Ed Updike, Karen Deppe, Kate Radke, Larry Libert, Larry Peter, Marvin Homan, Mike Veith, Roy Haberman, Ruth Berner, Stan Deppe, Tom Veith, and Lyle Lidholm.




